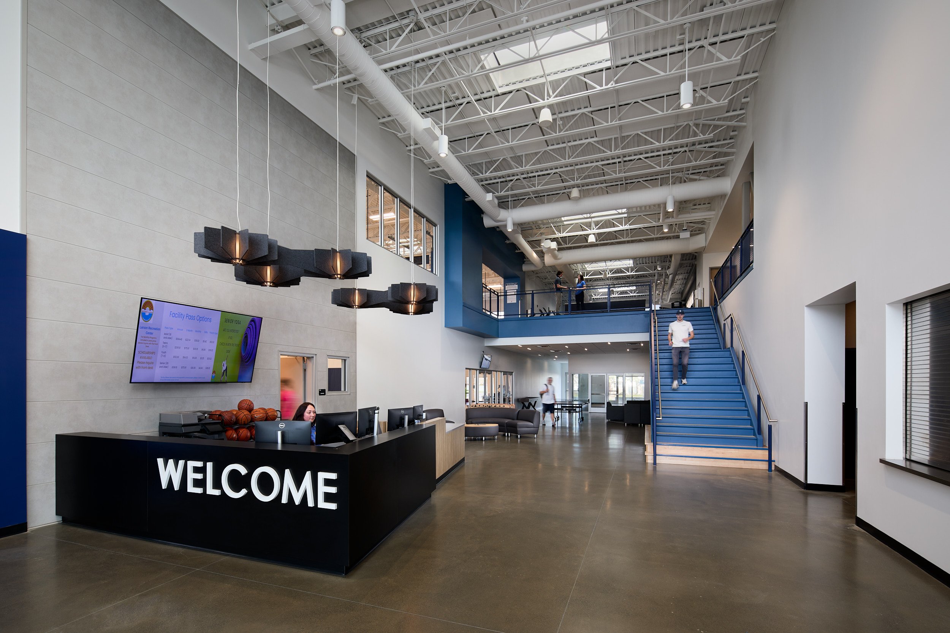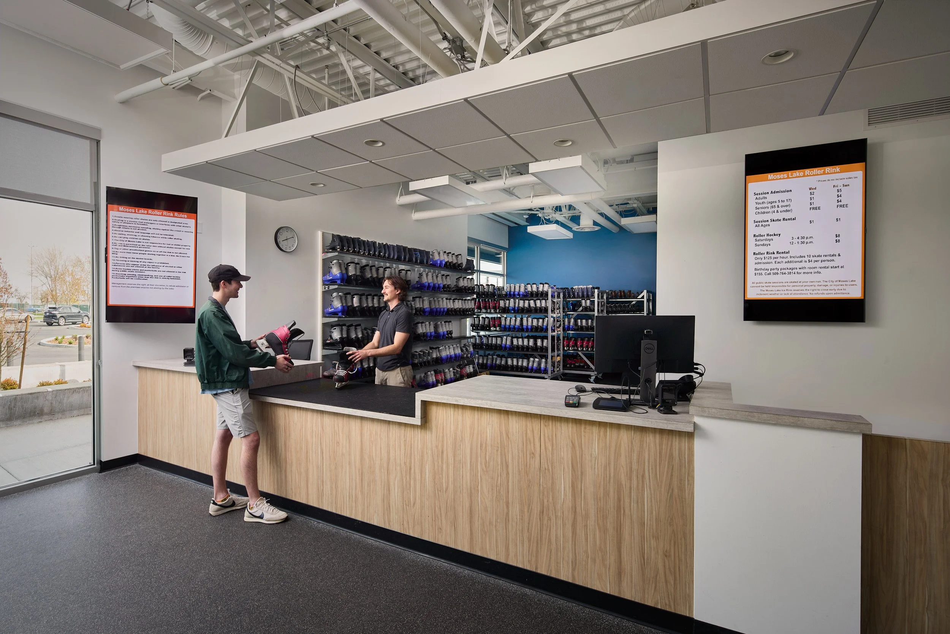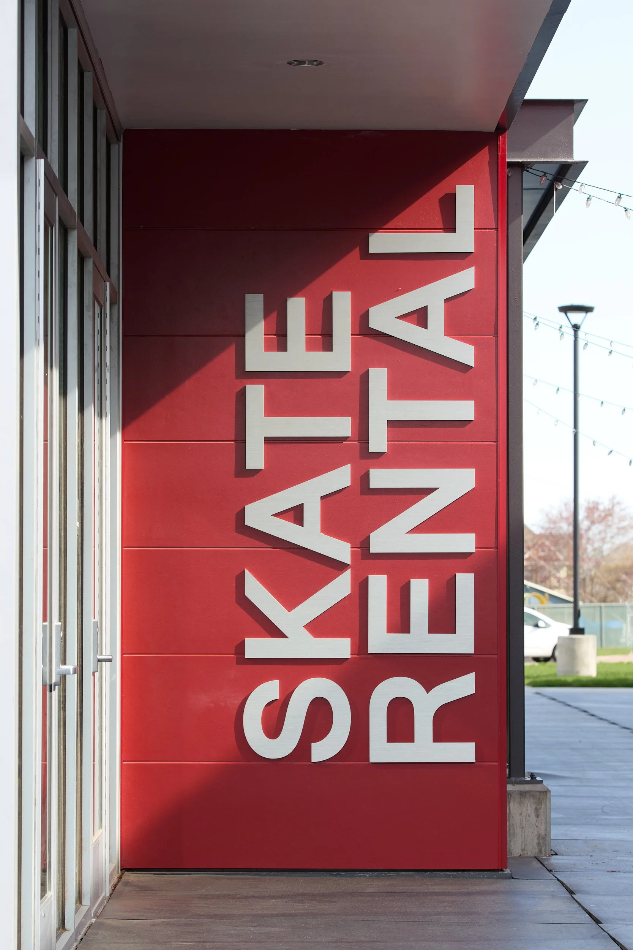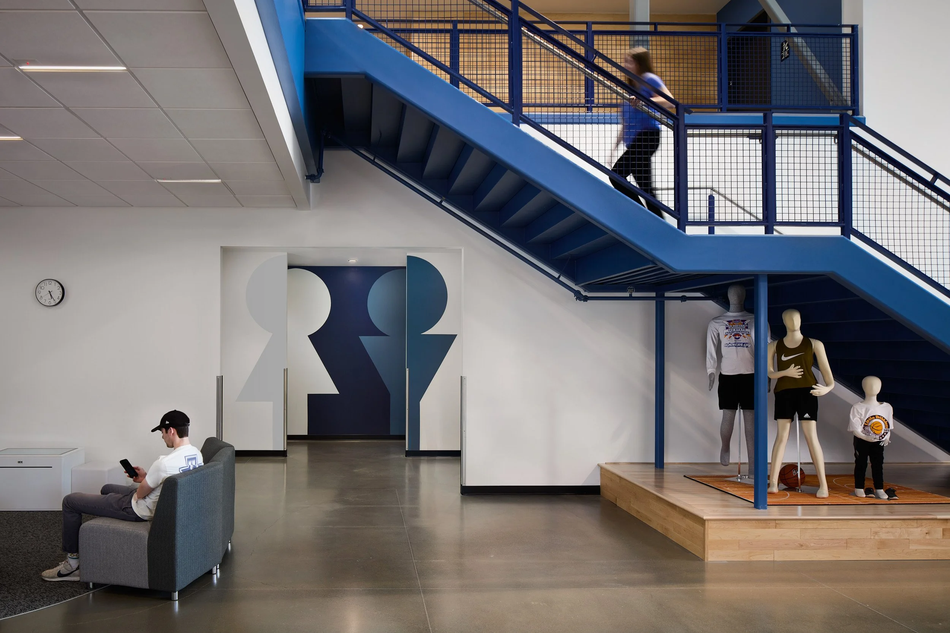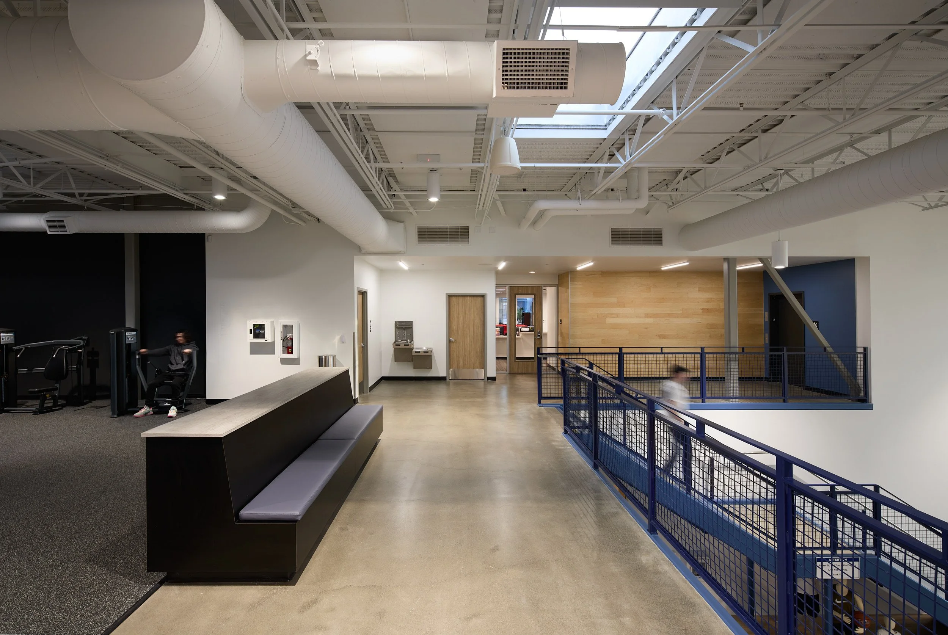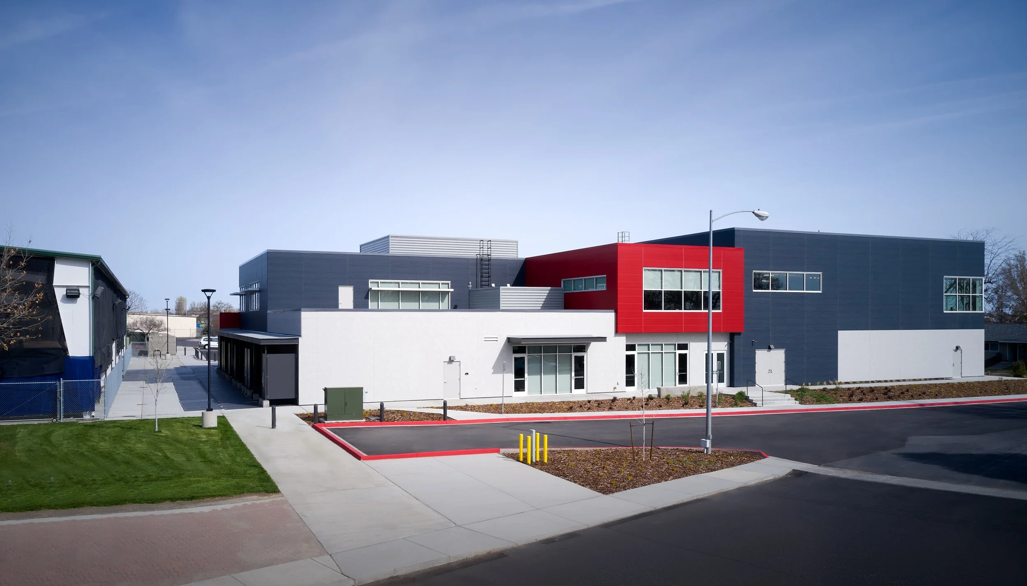I recently had the pleasure to work with Michael Winnick of the Driftmier Architects on telling the visual story of one of their latest architectural projects … The Larson Recreation Center in Moses Lake, Washington. Two glorious days of photography were the order of the day to ensure proper coverage of this project!
The front elevation image showcases overall massing through graphic use of color, metal and glass.
Moses Lake is the largest city in the Columbia Basin, a vast agricultural region in central Washington. Aviation also plays a key role for this region as Grant County International Airport (KMWH). It’s a region with predominantly warm weather but oft has bitter cold winters.
WELCOME! A beautiful and open entry lobby greets visitors with high ceilings and easy access to all areas of the facility.
The population of Moses Lake has been growing steadily in recent years, and as such, the city's existing recreation facilities were no longer able to meet the needs of the community. In a 2019 survey of Moses Lake residents, 82% of respondents said that they supported the construction of a new recreation center. The city council subsequently approved the project, and the new Larson Recreation Center which opened its doors to the public in December 2022.
A IPP Northwest Elevation overall dusk view. We always try to capture a hero ‘dusk view’ for our clients.
Architect Michael Winnick and his team from Driftmier Architects were brought in to design a project to address certain needs. As designed, The Larson Recreation Center is a 30,000-square-foot facility that offers a flexible spaces for sports, camps, and classes run by the Parks and Recreation Department. It includes a gymnasium, indoor track, fitness center, group fitness rooms, and classrooms. The center also has a skate rental shop which is directly adjacent to the existing outdoor hockey arena.
Driftmier Architects is a mid-sized full-service architectural firm located in Redmond, Washington since 1980. The firm has a long history of designing successful public buildings, including recreation centers, libraries, and schools..
A new skate rental shop opens out onto to the existing adjacent ice rink providing added value to the existing facility.
Southwest Elevation showing the connecting area to the existing ice rink along with new locker rooms. Beautiful exterior cladding used throughout the building provided by Nichiha USA Inc. [Products in this particular build: IndustrialBlock (Gray), Illumination (Custom Color: Red and Blue) and Ribbed (Indigo) panels ]
Details are everywhere … if you look for them! Taken with the Canon 50 TSE an otherworldly sharp lens.
This building was designed to be a welcoming and inclusive space for people of all ages and abilities. The center features a variety of accessible features, including wide hallways, ramps, and elevators. The center also provides a variety of programs and activities for people of all levels of fitness and ability.
Comfortable and open concept provides for areas to relax and access changing facilities.
“I had the pleasure of working with Doug who did an exceptional job capturing the essence of our building. Right from the start, it was clear that he had a genuine appreciation for architecture, paying careful attention to every detail. His composition, use of daylighting and understanding of our vision resulted in photographs that brought the building to life. Doug’s professionalism and dedication made him an excellent choice to shoot our project. We are grateful for his outstanding work and would gladly collaborate with him again in the future.”
Upstairs offices and exercise area for visitors. Open concept mechanical always a treat!
A private board room inside the second floor offices bathed in Southern light.
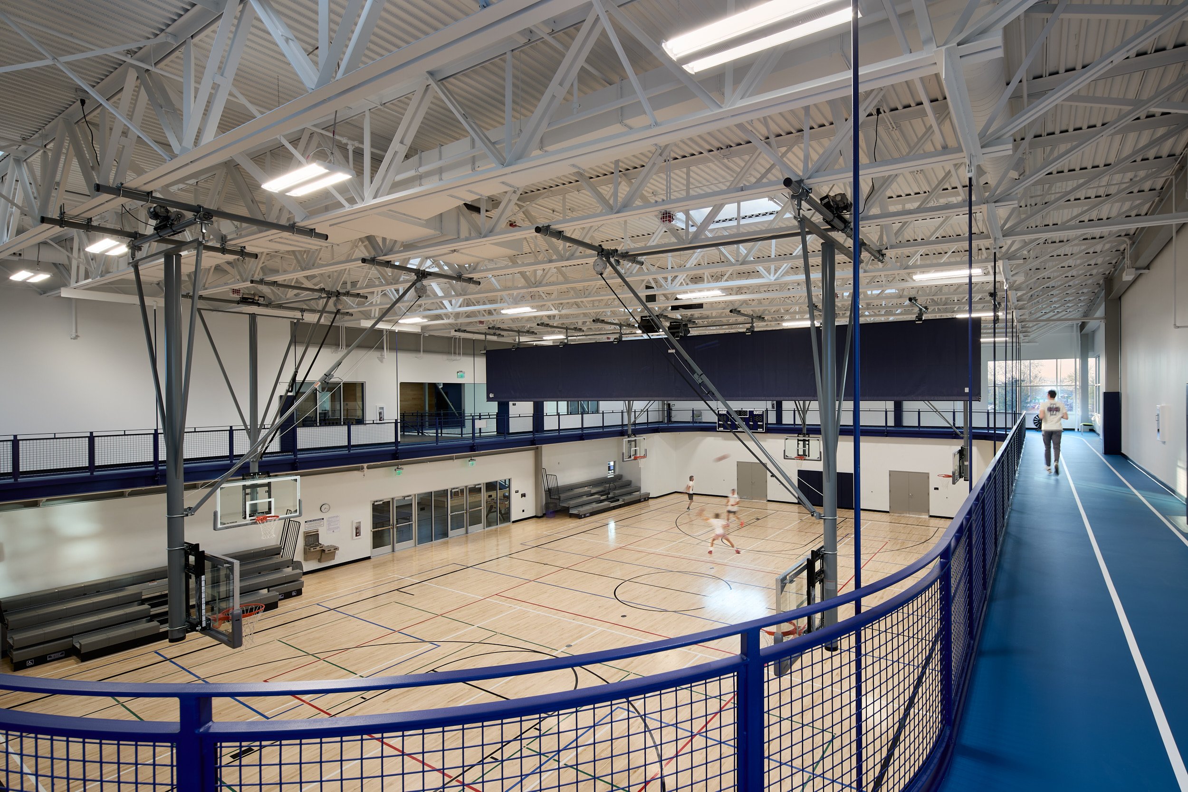
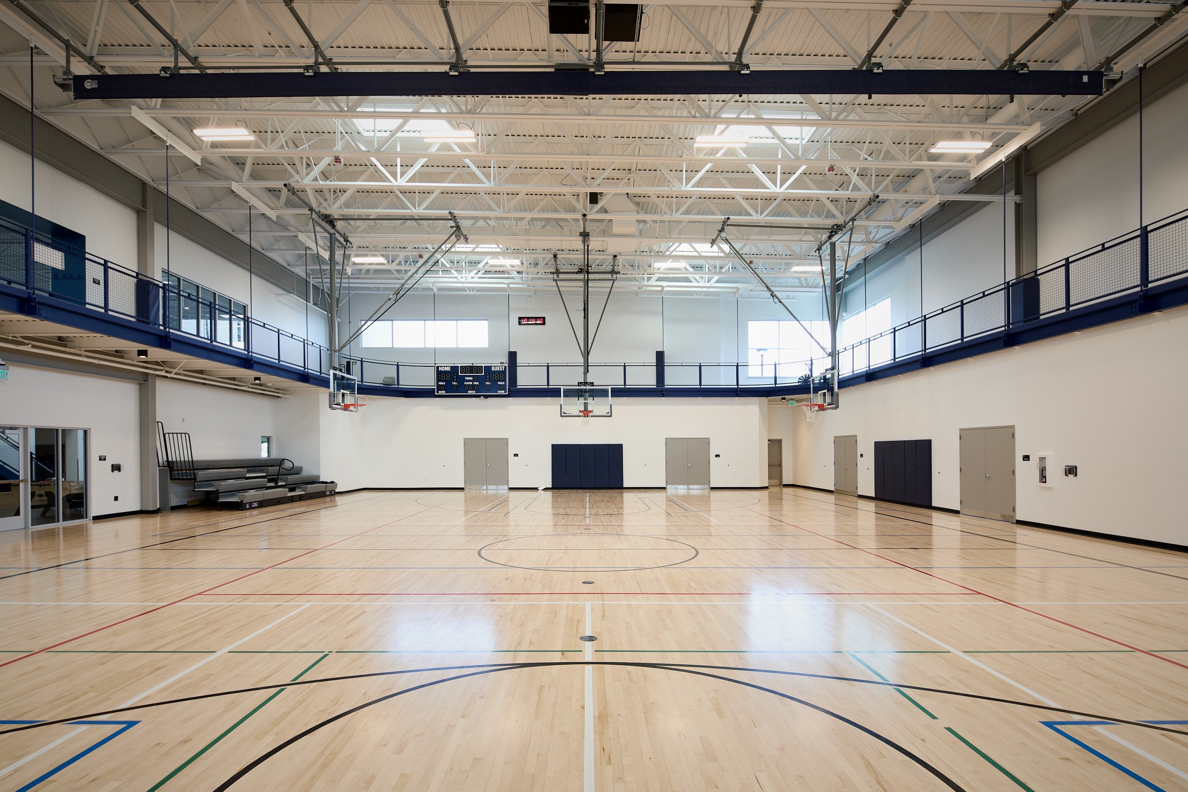
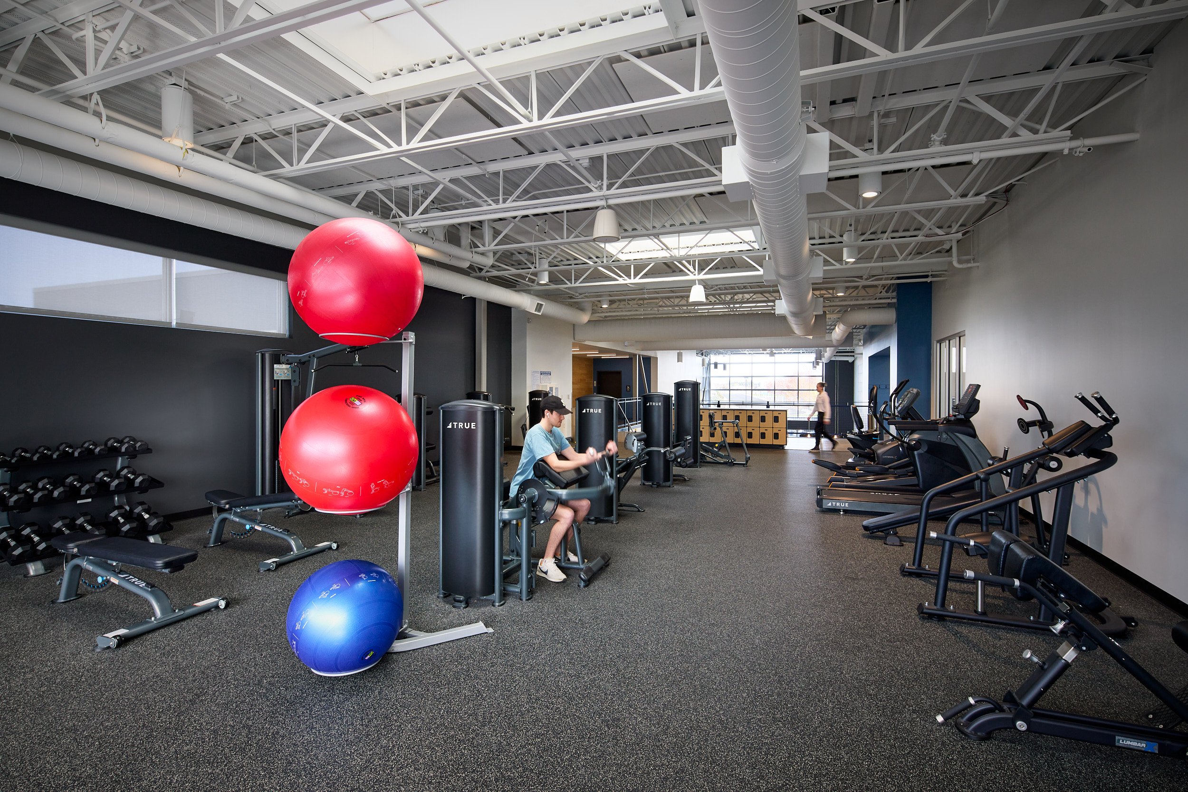
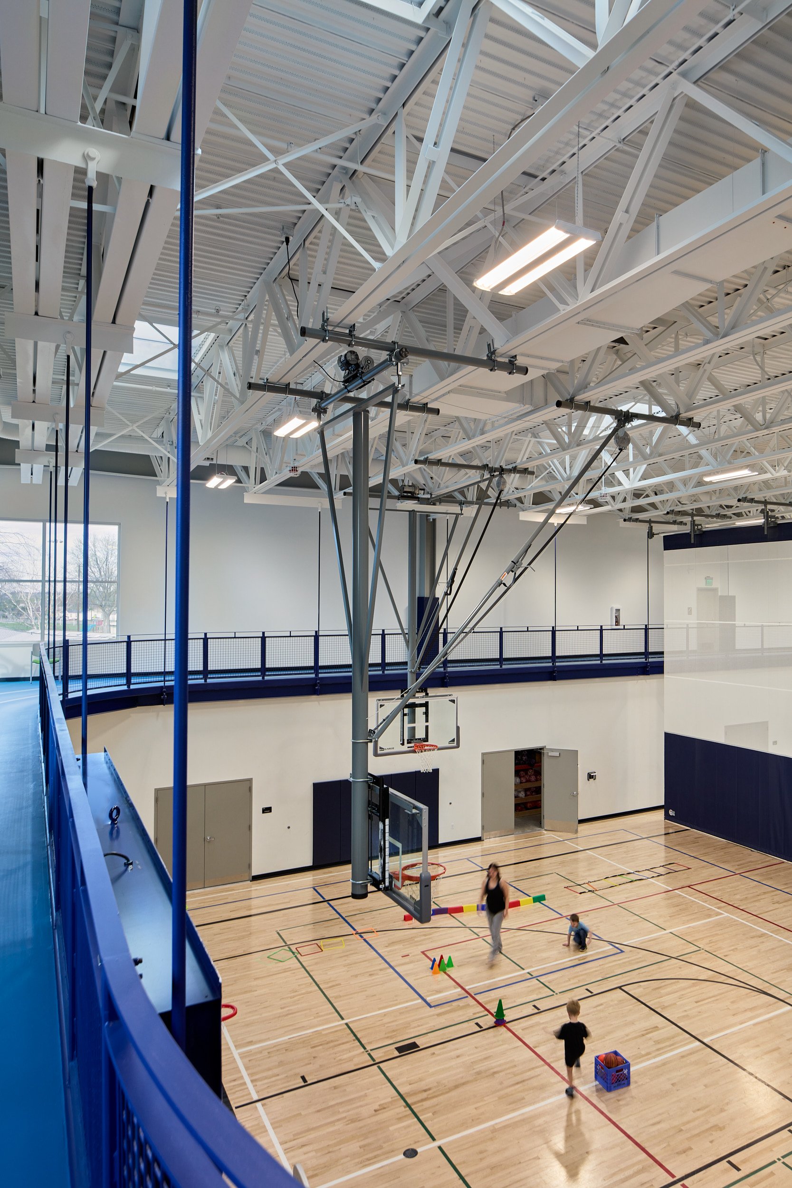
This project is a valuable asset to the Moses Lake community. It provides a space for people to come together and participate in a variety of recreational activities. The center also helps to promote healthy living and community engagement.
A Drop-down divider allows for multiple programs at one time with the flip of a switch.
Extending a huge shout out to Carrie Hoiness and all the staff at the Larson Recreation Center for their assistance and putting up with our intrusion 😇throughout the two days. They were invaluable in helping us tell this story so successfully.
Southeast Elevation shows skate rental, board room (second floor), and exercise room below along with gym to the right.
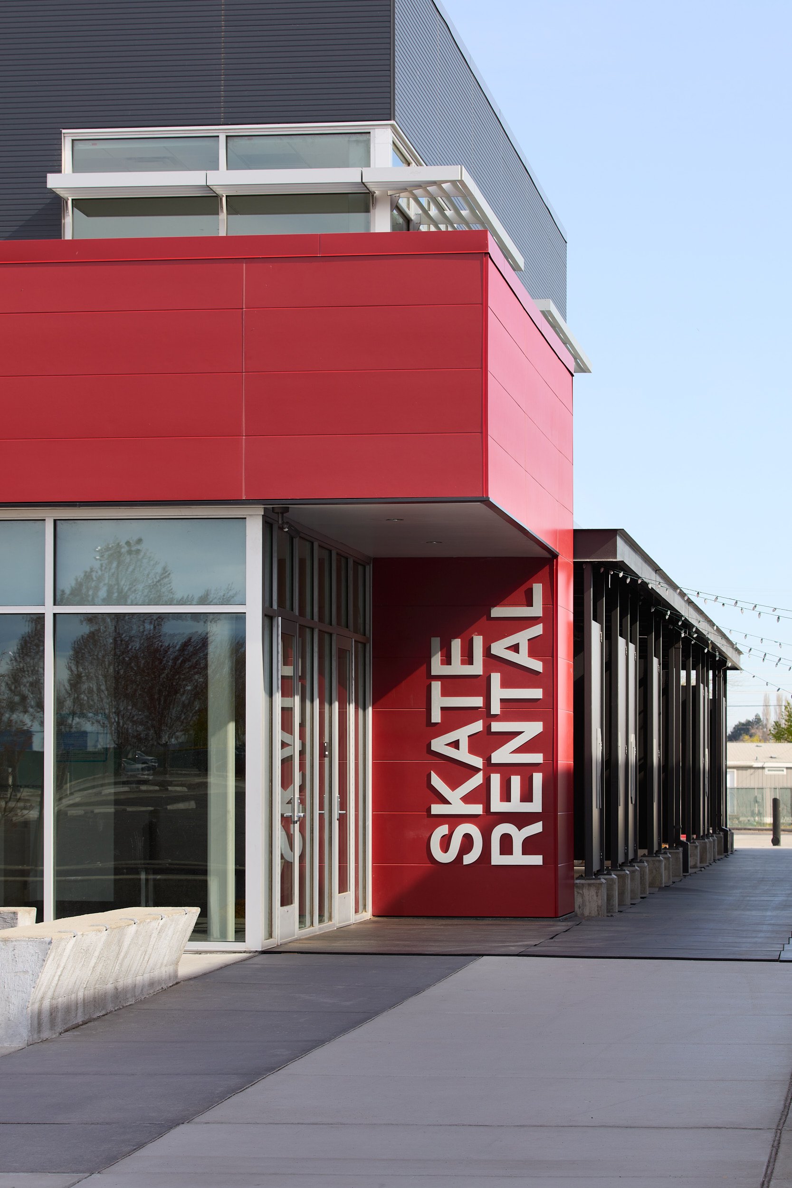
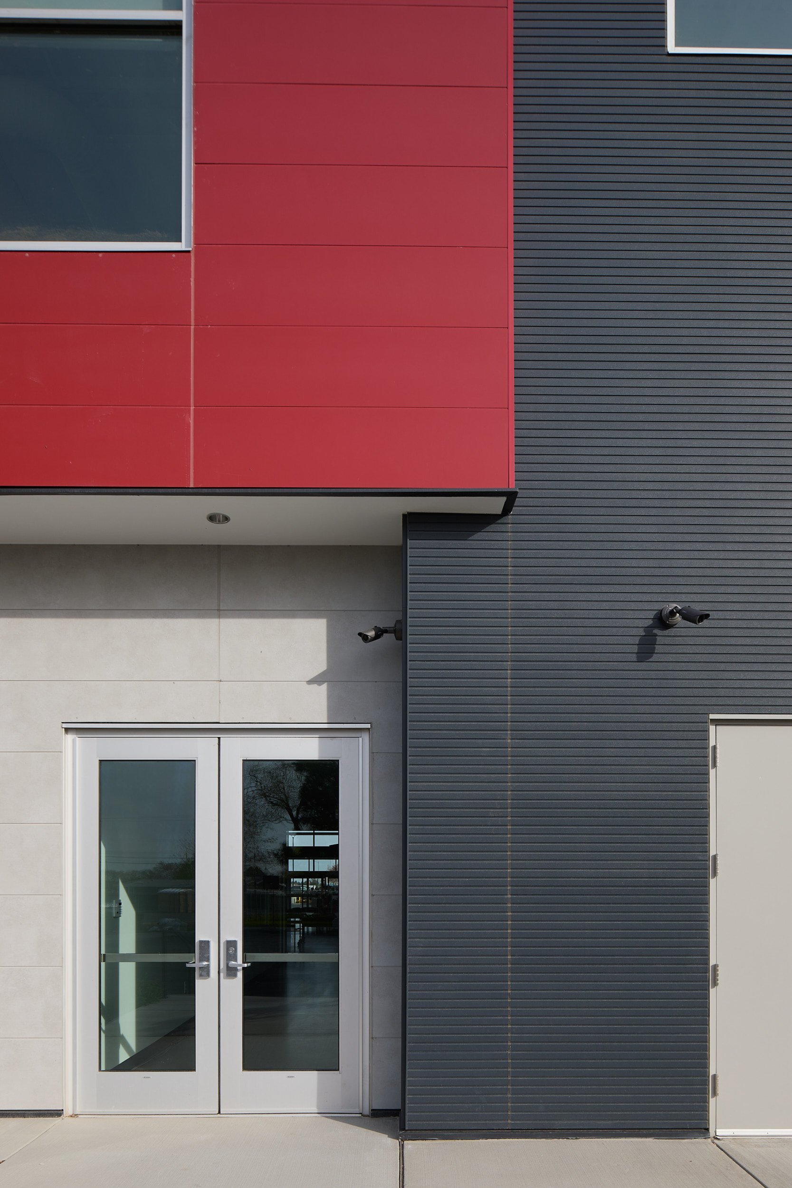
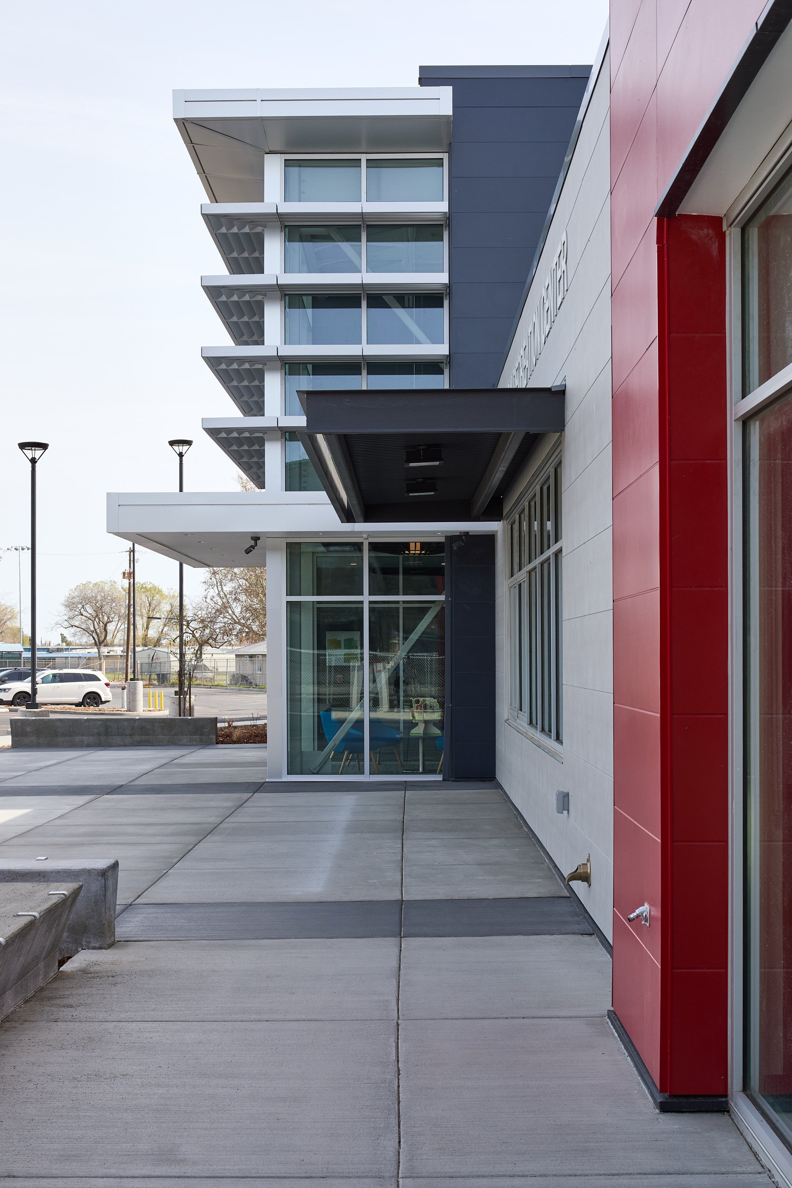
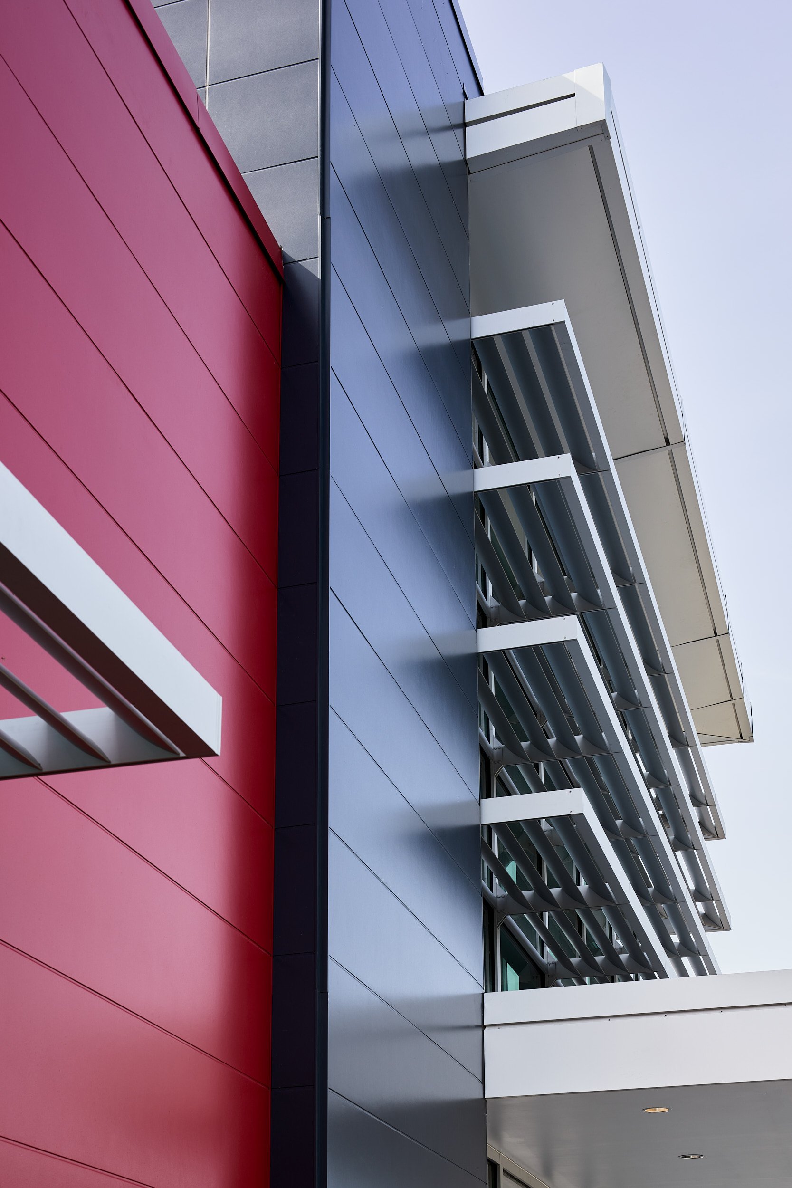
This projects was truly a pleasure to produce. Working with all the folks connected made the experience such a joy.
A few #behindthescenes images from the project.


