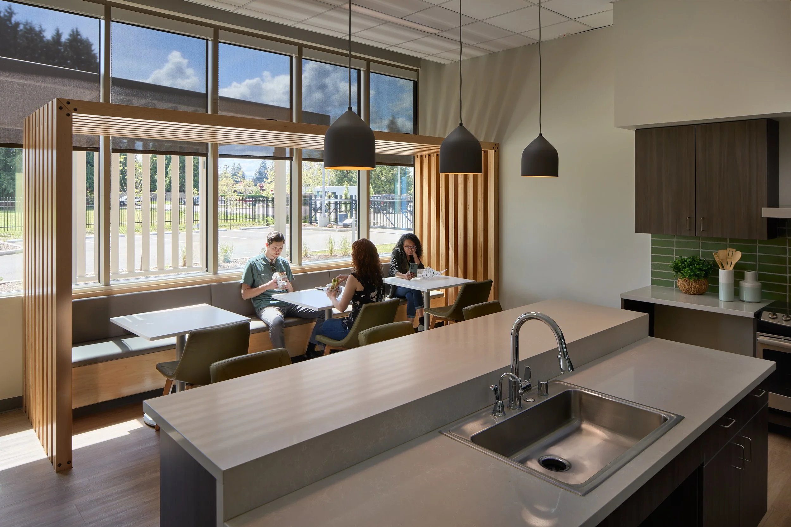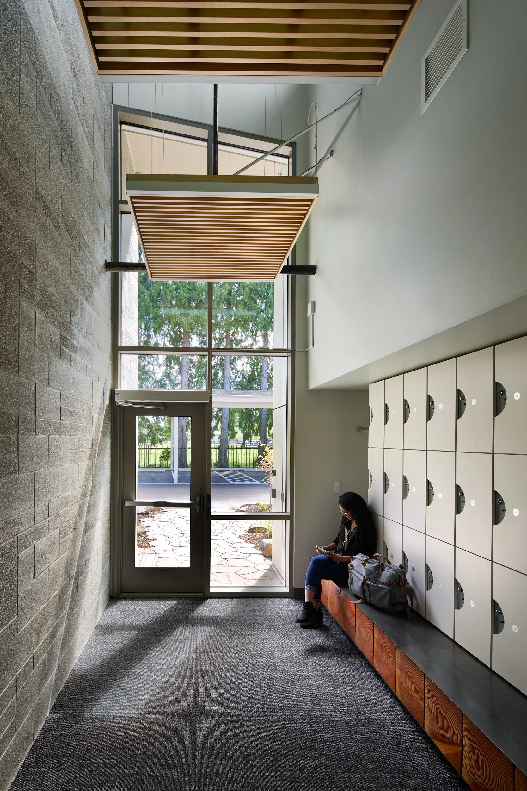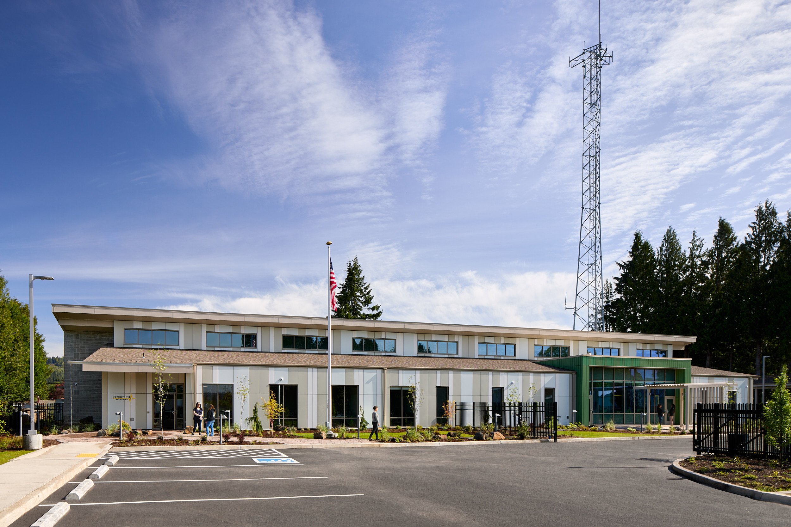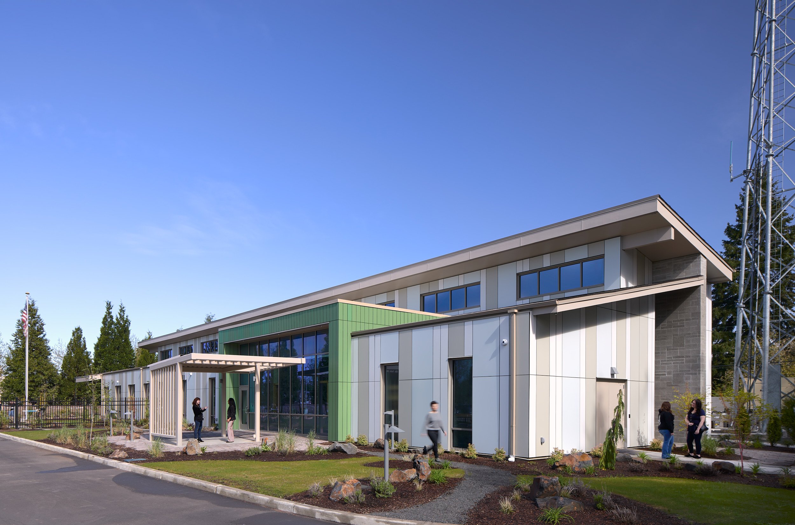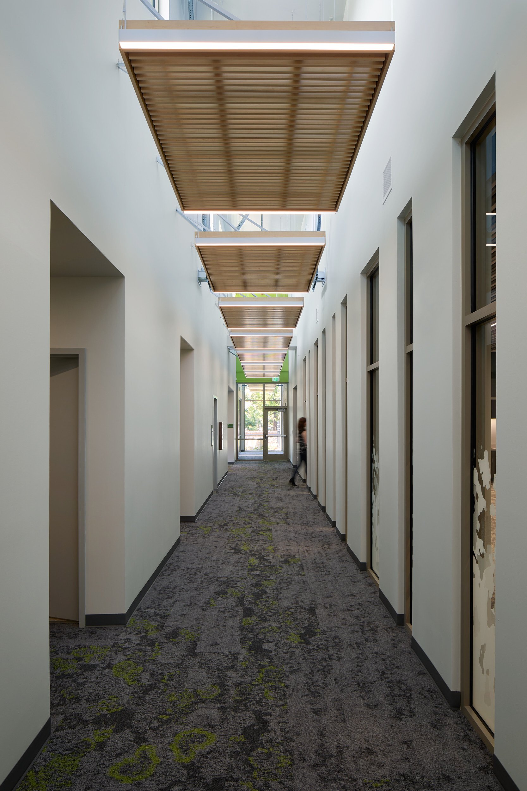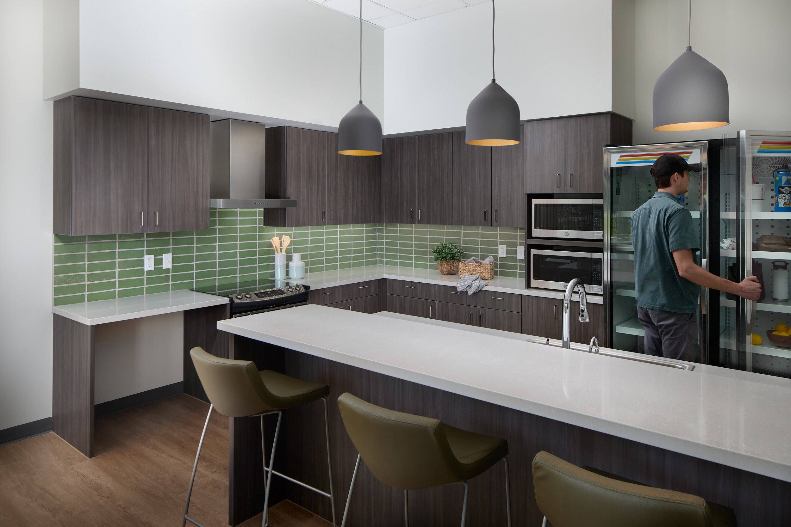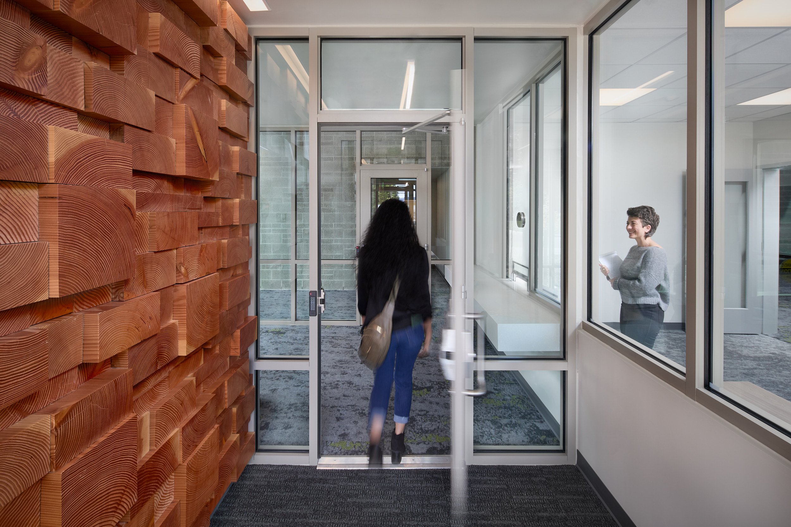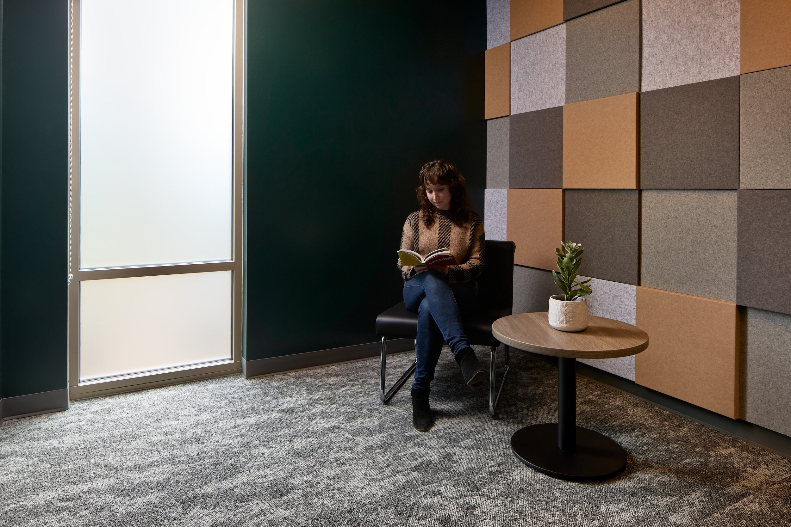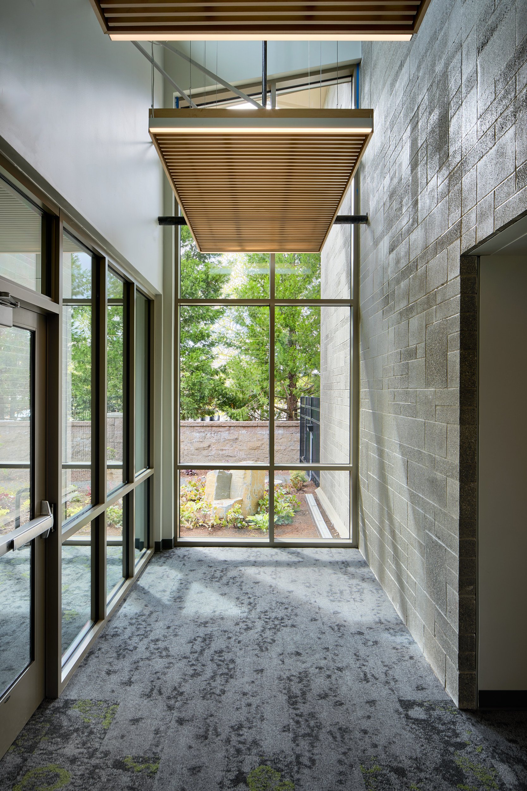Congrats to Rice Fergus Miller on their successful design and completion of the new Cowlitz 911 Call Center located in Longview, Washington.
I am proud to have been brought on board to help tell the story of this great new space. As with all projects, it begins upstream with Pre-Production planning. To ensure success downstream several items need to be addressed upstream ranging from planning out an effective shot list, coordinating firm schedules, ensuring day of shoot control of the space, timing of landscape maintenance and mowing schedules, and planning out weather.
South Elevation ‘establishing view’ taken with a drone. We kicked off our day with a drone view (along with one taken from ground) which provided good context to the tree-line and hilly region beyond. The entrance faces South so these images were taken first to advantage this early kiss of light before an advancing low cloud layer which rolled in soon after.
Once our pre-production planning phase was complete we scheduled and spent a productive day on location to tell the story of this new and important public-safety space, attacking our shot list with intention, and utilizing planned groups of people to activate the many spaces. With care and attention to stylizing and propping spaces as needed to bring the facility to life.
“Thanks Doug! The Cowlitz photos look awesome, bravo!”
A green pop up on building with landscaping, gravel path, benches, outdoor patio structure. A subject walking through the patio space helps activate and provide scale.
911 call centers are essential for public safety. They provide a vital link between people in need and the emergency responders who can help them. This image was created to convey that the room was designed to be a calm and inviting space to work in that is both functional and supportive for dispatchers.
Interior of 911 Call Center showing dispatch personnel working at dispatch console, along with wood barn doors beyond separating break room and specialty ceiling material to soften and damper noise.
“An architectural photographer reveals space through use of light to emphasize the best characteristics of a building’s design”
First and foremost the new Cowlitz 911 Call Center was designed to create a space where dispatchers could focus on their work and provide the best possible service to the people who need it.
North facing interior through the dispatch room with view through supervisors office and outside view through large windows.
Once a shooting day is wrapped and we return … our work has effectively just begun. During the post production process images are hand-blended, color corrected, and meticulously retouched. For every one day of photography there are two days of post production to ensure images that capture the essence of our clients design.
Comfortable lunchroom and eating space with large Southern face windows and warm wood details.
“I passed these around to a few folks here at RFM and consensus is that they are awesome! They really capture the subtle/diffuse light of the interior and the big moves on the exterior. ”
Image shows inside/outside connection with tall CMU wall and model to provide scale and use of space.
Architectural photography is a powerful way to communicate the beauty, complexity, and function of the built environment. I remain honored to have been brought on as a creative partner to showcase this fine Rice Fergus Miller design!
This North facing elevation show another green pop up, seating area and lush landscaping with gravel path, benches, and water features.





