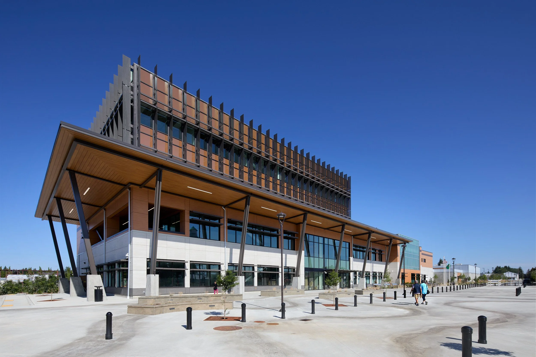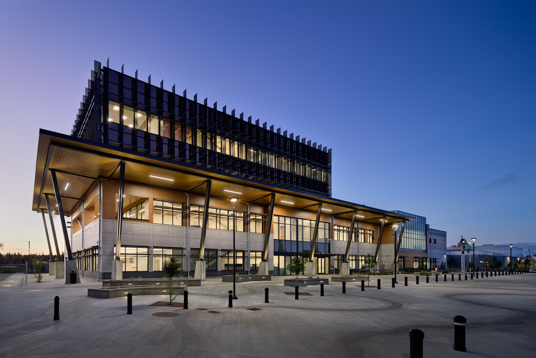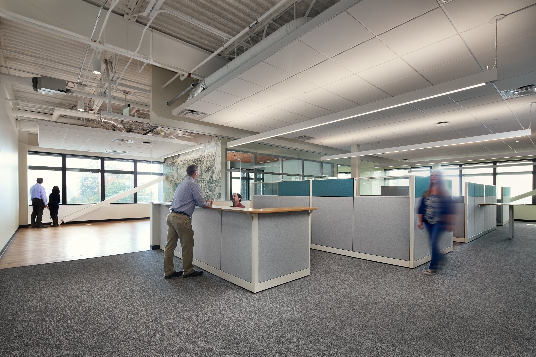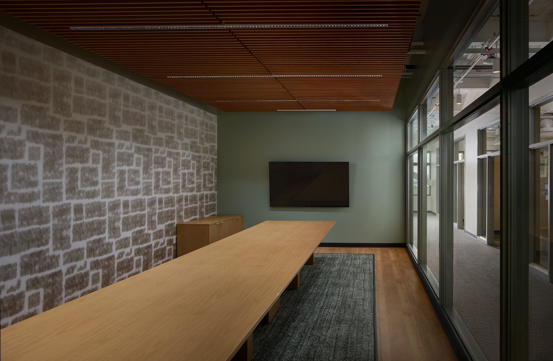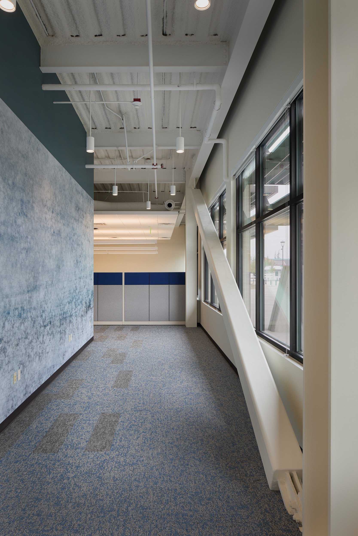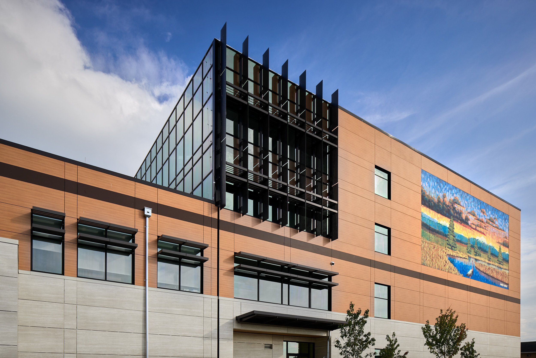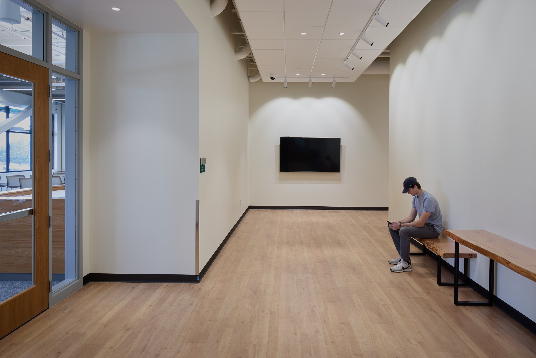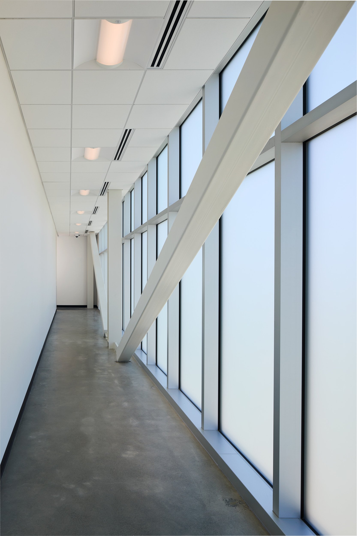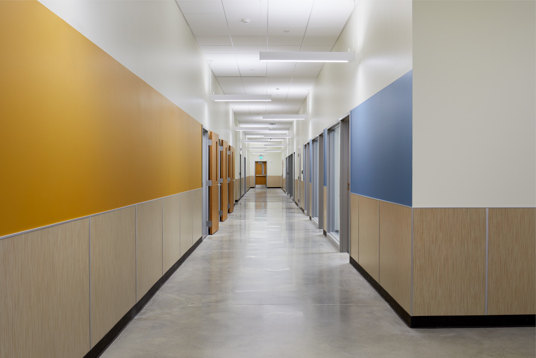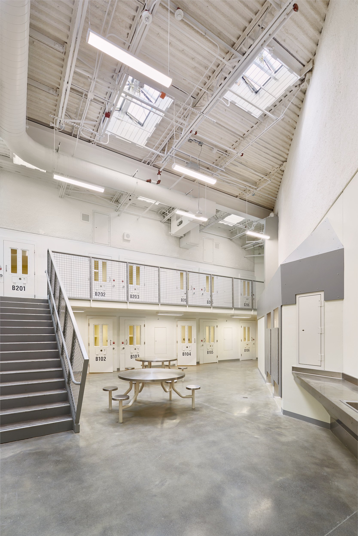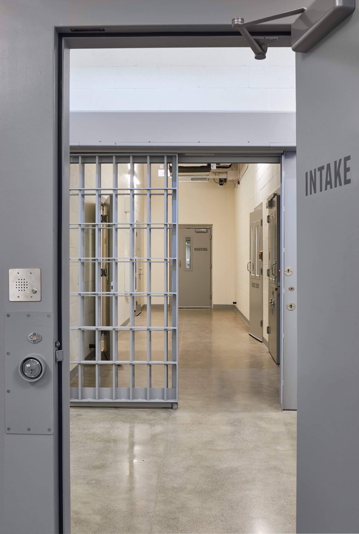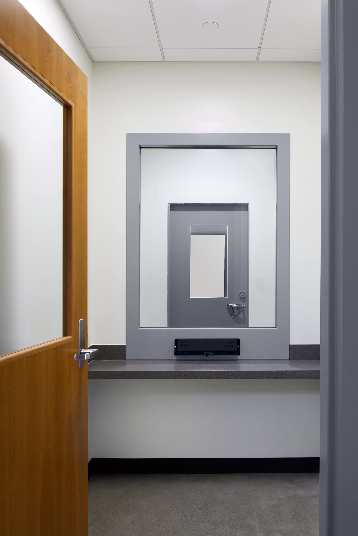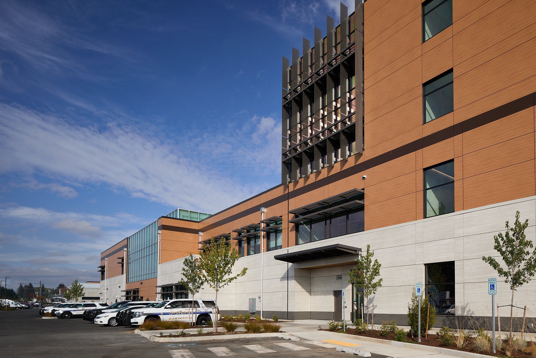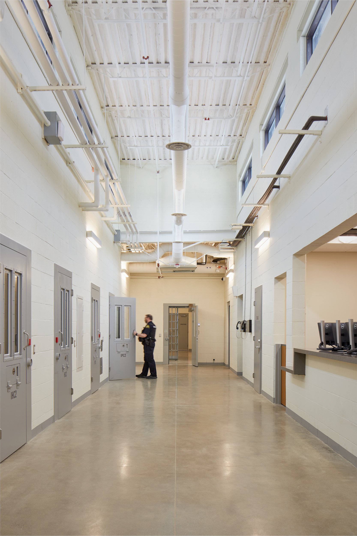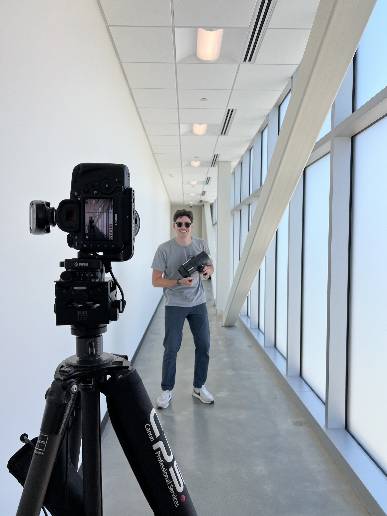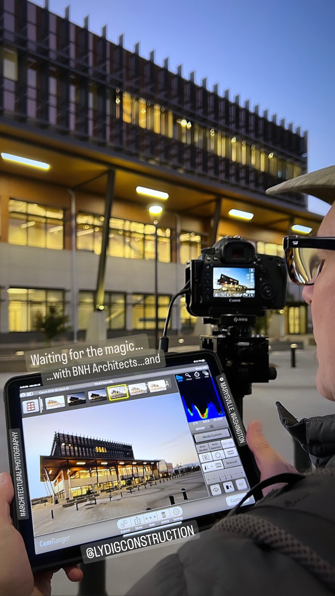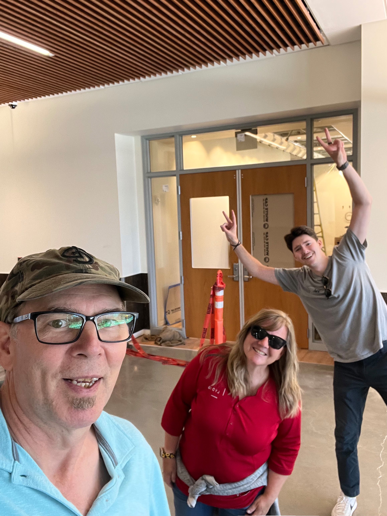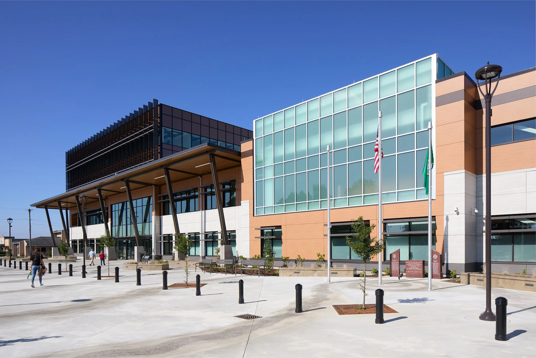I recently had the pleasure of shooting a large three-day civic project for Botesch, Nash & Hall Architects (BHN) and Lydig Construction, the newly completed Marysville Civic Center in Marysville, Washington.
This beautiful new 53.7M facility was designed to house the police station, jail, municipal court, city council chambers, city hall, community development and public works offices, pulling many of the city services into one modern, energy-efficient facility with a connecting courtyard space.
The East elevation dusk view showcases the forms and surfaces, flag monument area, and new plaza space below that connects to Comeford Park.
Shooting a successful architectural project requires a ‘A Plan for Success’, and handling a host of problems (in advance) spread across three distinct phases: Pre-production, Photography, and Post-production. Experience in each of these phases allows for a smooth process with few surprises….and results in powerful and compelling photography for my clients.
This West elevation kissed in afternoon sun showcases a large mural by Pacific Northwest artist Jack Gunter that features Marysville’s natural assets.
Pre-Production Planning Phase: After learning from each client what their image needs are, and preparing a tentative shot list, a physical (or virtual) scouting of the project site is crucial. This involves planning out the sun-angles as they move throughout the shooting day. Depending on the space, and the designers intent, a decision must be made whether to shoot a space with this light intrusion, or to avoid it by planning for shooting at the opposite end of the day. I use Photo Ephemeris and Sun Surveyor for this task as each has a robust set of features to help me plan out a successful shooting day.
East elevation in morning light shows people moving about in the new courtyard space.
“As always, GREAT job Doug! I’m thrilled with how this all played out. Thanks so much! And nice job getting rid of that fencing on the south side of the building. 😊 Looking forward to the next phase!”
Onsite Photography: Once the planning is complete our day on location is all about proper sequencing and time management as we move through our shot list. Working with clients all around the PNW and beyond I am often asked to shoot for large firms from afar, but for this project our clients joined us onsite. For this particular project it needed to be photographed over three different days due to staggered openings of the jail, police station, and the larger city hall building. Having clients participate onsite during a shoot has the distinct advantage of knowing exactly what your client views as important regarding view, styling, activation and so on.
Municipal Courtroom 2 with a large wall of frosted glass windows provide brightness and efficiency from the East light.
Choosing a view however is not an instant process as some might think. This is the point where I consider the scene and dissect all the elements including the space, materials, furnishings, lighting, view, and so on. Selecting the right lens and camera placement is paramount. This requires looking at camera height, position left or right, and front to back. Once an angle is chosen and locked down we move to styling the shot. Each shot is carefully stylized and tidied up. Looking at chairs, tables, items on counters, etc…for awkward placement or ‘tangents’ as we refer to them. Moving items out that don’t help the image lends to the success of the image. Symmetry is considered where needed. The process of paying close attention to the compositional elements which are not exactly "settled” all work seamlessly to maximize visual impact in the end.
City council chambers on the second floor feature natural window light, exposed supports, and beautifully drop ceiling elements.
We first begin photographing each scene in it’s natural light and create what we call a “base” exposure with other exposures as needed. We then move on to adding people into our scene (on some views) to help activate the space and to provide scale. Last, before moving on to the next shot, we break out our flash and modifiers (Profoto B1’s and B10 Plus) to light those critical areas that need additional light for color, tone or texture as well as to reduce offending reflections.
We are often asked why we use flash on location as some photographers don’t. Quality assurance is the best answer…both technically and aesthetically. Flash allows us to mitigate extreme contrast and to provide color integrity where needed as well as provide beautiful highlights on forms and surfaces. But always with the goal not to intrude (we hate overly flashy images) but to help tell the most compelling visual story possible for our clients.
A well-designed safe jail monitoring station is situated on the second floor. Security systems consultation and systems planning provided by R&N Systems Design.
“Thank you very much. I like how you made the control room glass all look the same and cleaned up that intake hall. These shots look good, we look forward to working with you on the rest of the building when those areas are ready to shoot.”
Post-production Phase: Once a project has been photographed and we return we immediately download the images and create three (3x) sets. Redundant Backups serve to provide piece of mind. Having one-set offsite for each project protect. Once this is effected then the fun begins as we move to hand-blend all our frames manually (no HDR software need apply) and coax the very best from each view. We use Capture One 22 for our RAW processing and Photoshop for our layer work…manual layering all the bits and pieces as we move through our tonal edits on through to the retouch phases of post. All in an effort to manage extreme contrast found on location, and to best showcase the shadows, highlights, color and detail of the forms and surfaces.
Landscaping for this project was beautifully handled by J.A. Brennan Associates. Many grasses and native plants artfully placed around the hardscape.
This cool artwork awaits the viewer inside the entry lobby was designed by artist Susan Zoccola and is comprised of copper, acrylic, stainless steel rod, and stainless steel cable.
City clerk offices situated on the second floor with midday skylight projections.
Some of the other views created over the three days.
Main entry lobby which houses the utility billing and community development offices with open stairway to second floor.
A few ‘Behind the Scenes’ images from our time in M’ville.
Footnote: We wanted to acknowledge that DLR Group also participated in design services for this building … though we did not have the pleasure of working with them directly on photography as they contracted their own. The City of Marysville hired them as part of a long-term downtown redevelopment plan working in concert and in partnership with BNH Architects.



