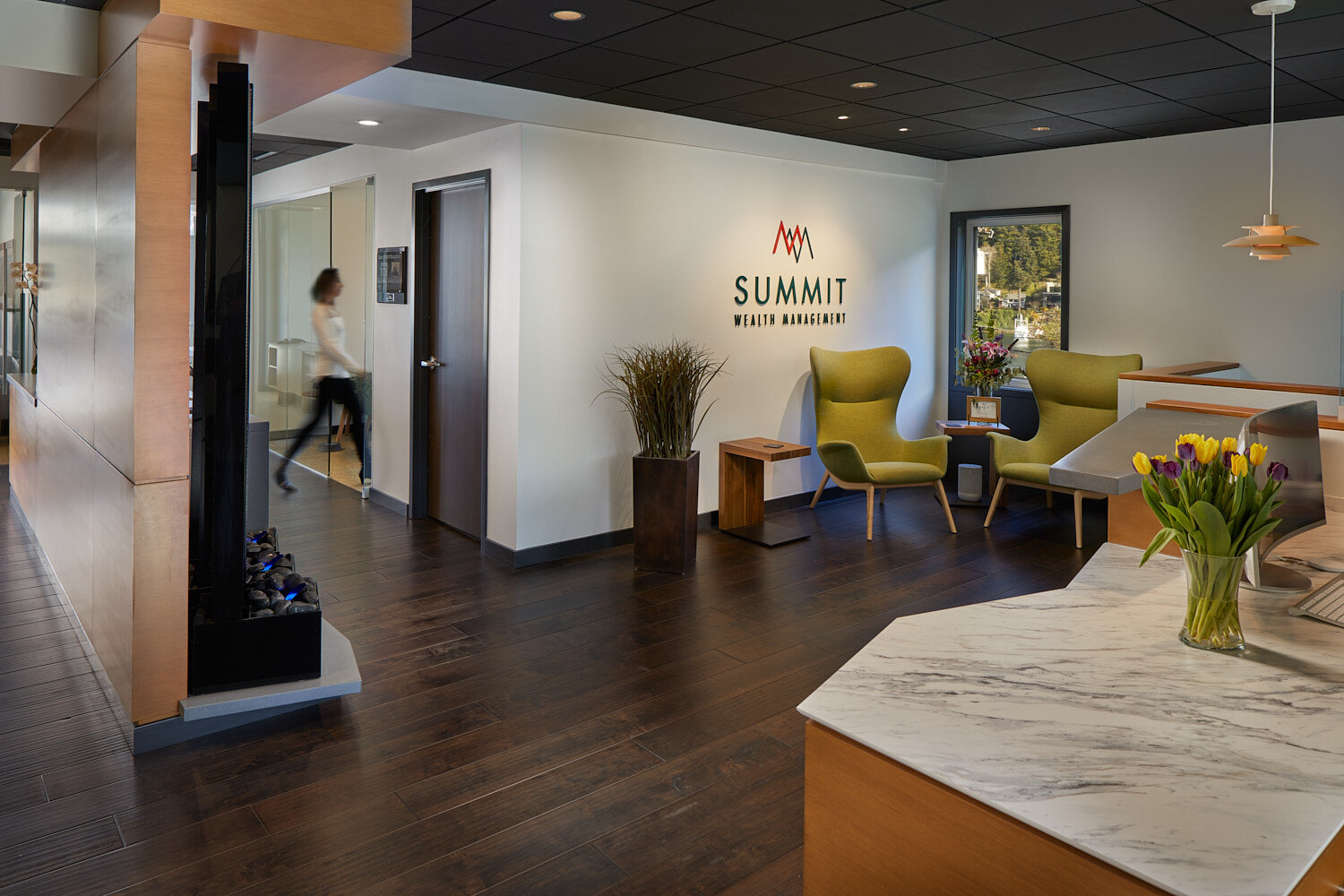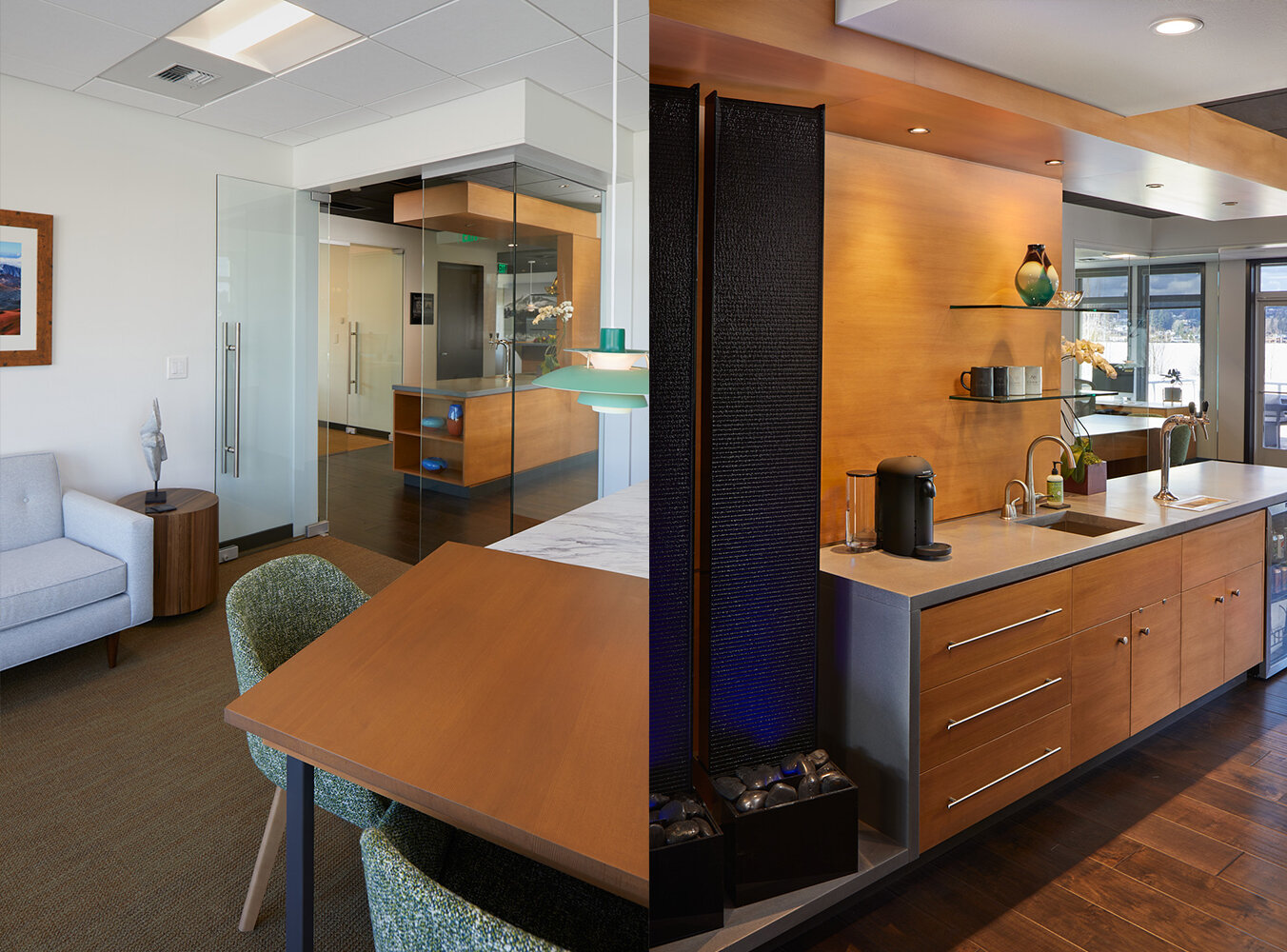There is something special about photographing a stunning project: the anticipation, the previsualization, and the true excitement. A type of project that is a cut above and really get’s the creative juices flowing. Summit Wealth Management was just that type of project.
A bright and beautifully appointed lower level meeting space greets customers. Iconic Louis Poulsen pendants grace the conference table.
The Summit Wealth Management office is located in downtown Gig Harbor, WA and is 3,066 square feet. fi architecture designed and created an open concept lower level, for more transparency between upper and lower levels. The design also increased daylight and features an indoor-outdoor connection.
Efficient and bright lower level with extensive use of glass panels. Glass panels provided by Kell-Chuck Glass.
Because clients meet on both the lower and upper levels, the remodel created a great deal of transparency on the lower level while keeping it accessible. The new design opened up the entire lower level, emphasized the stairway and replaced solid walls with full-height glass to visually expand the space and connect both levels.
“Doug’s sense for architectural composition complements our own, allowing us to collaborate more effectively in revealing a project’s story. His preparation and focus during the shoot are only slightly overshadowed by his technical post-production skills to ensure the highest quality results.”
Second floor reception desk and offices. Full-height glass to visually expand the spaces and allow natural light to enter at all times of the day. Casework
Success on this day was due in part to our preshoot recce, where Darrin and I walked and talked at length about angles, where to place models, design intent and the building program. Walkthroughs provide a road map to photographic success and are advised whenever possible.
This inviting waiting area on the second level awaits customers with a calm water feature and amenities bar, with open hallways on both sides.
The BJC Group oversaw the tenant improvement and construction process. Steve Birdsall, formally with Affinity Custom Woodworking Casework built all of the casework for this project. The conference tables and credenza were built by Steve Birdsall, Affinity Custom Woodworking Casework, with some additional support from Carlos Taylor-Swanson of Madera Furniture Company. All woodwork throughout the building utilized vertical grain Douglas fir.
Left: Main upstairs offices with view to wet bar. Right: Wet bar with free-standing water feature.
Both floors offer a transparent and open feeling as opposed to traditional closed office spaces. Ample daylight enters and moves throughout each space and throughout each day providing a positive and enjoyable experience.
The main upstairs conference room has sweeping views of Gig Harbor and features a gorgeous Douglas fir conference table built by Steve Birdsall, Affinity Custom Woodworking Casework, with some additional support from Carlos Taylor-Swanson of Madera Furniture Company.
“From concept to completion, my goal is to deliver refined, edited, fully realized images that tell a compelling story!”
Our last shot of the day was such fun. Once we had our angle selected and everything was locked down we invited the folks at Summit Wealth Management to participate and enjoy the space. As we produced away It did not take long before they forgot we were even there…as intended…after all, it was 5 o'clock!
A folding glass panel wall connects the conference room to an outdoor patio overlooking Gig Harbor Bay.
What an awesome full day on location it was covering this top-notch tenant improvement project. Thank you again Darrin for enlisting my artistic eye to help tell the story of this unique space!







